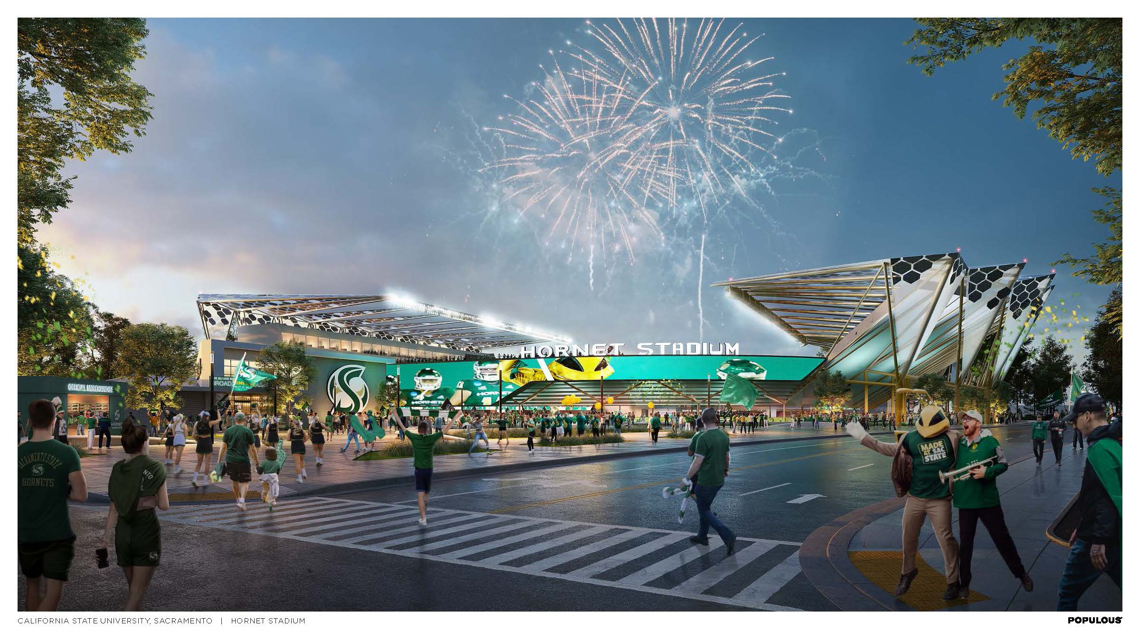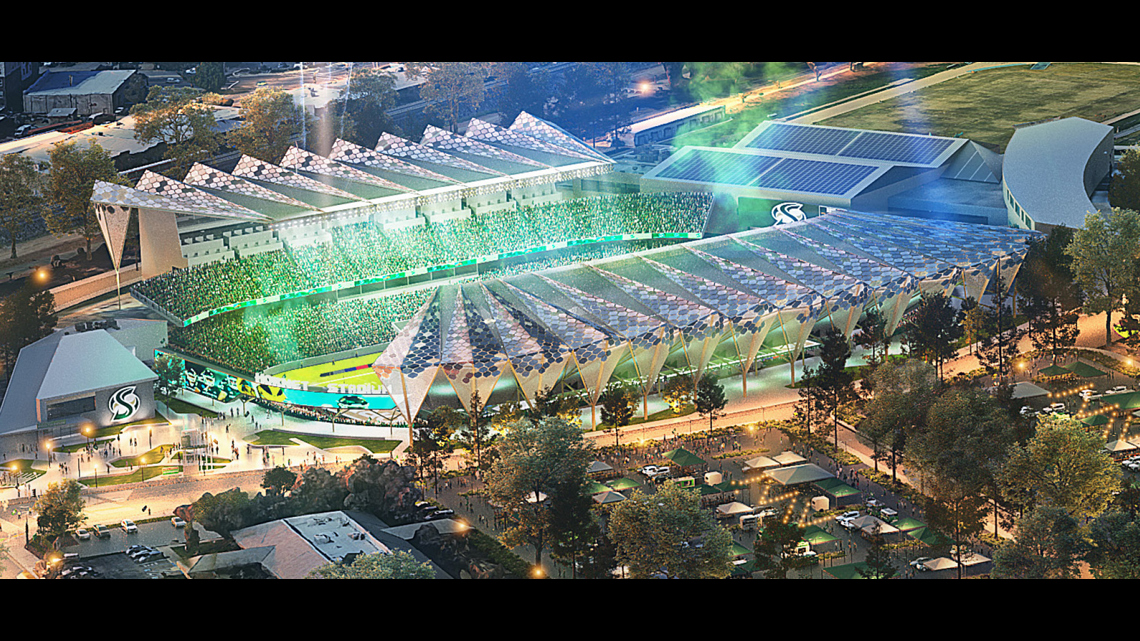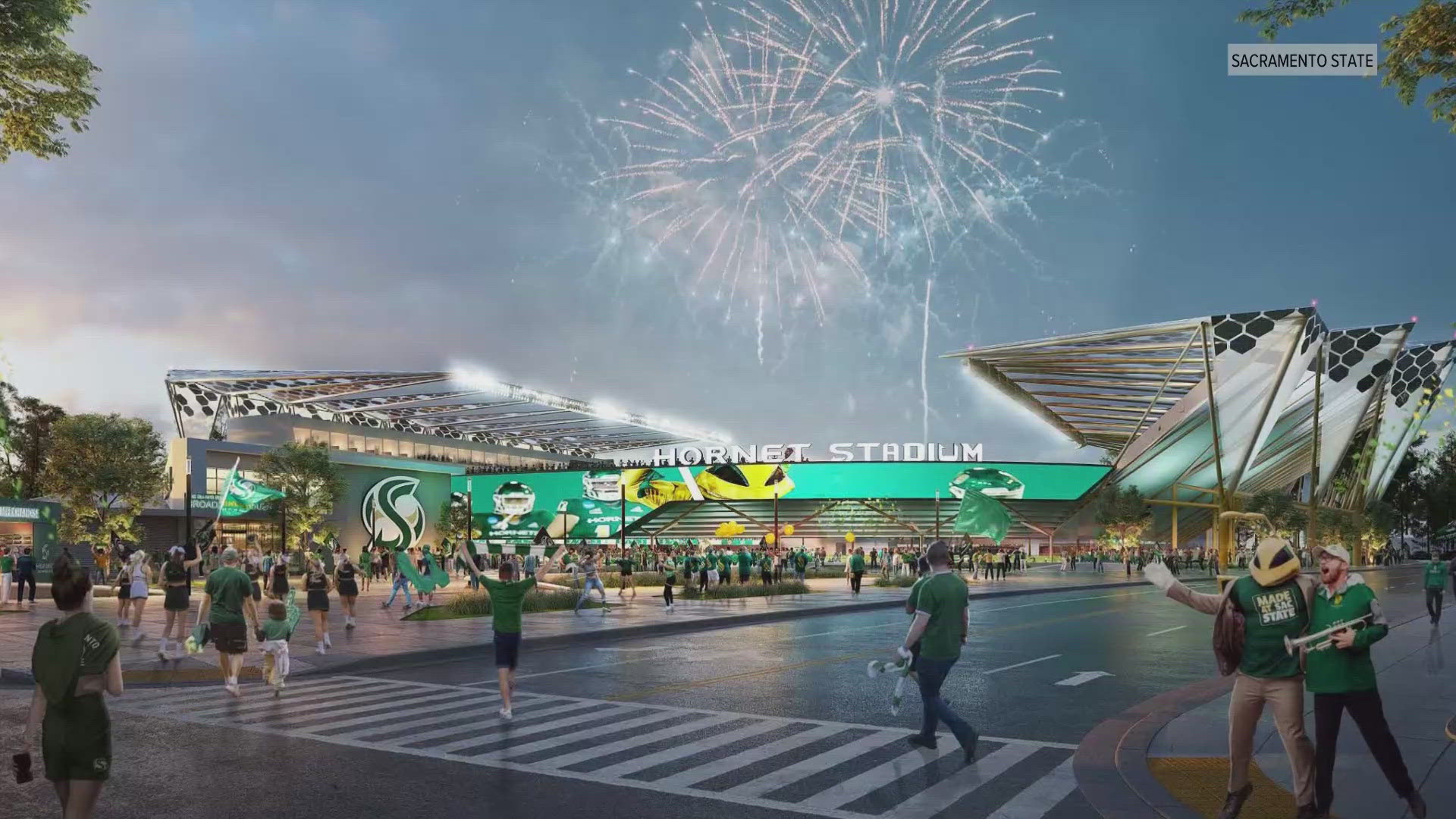SACRAMENTO, Calif. — Renderings of Sacramento State’s proposed football stadium have been released.
University president Luke Wood shared renderings on social media that show how the entrance and layout could look. The planned stadium is set to replace the current Hornet Stadium on the south end of the campus.
Along with a redesigned entrance, renderings show two levels of seating in a bowl-style venue. The track inside the current stadium doesn't appear in the renderings.
It will still be named Hornet Stadium, and the Broad Athletic Facility and The Well fitness center will remain in place, according to the renderings.


The renderings come a week after university officials announced plans to build a stadium with at least 25,000 seats. The stadium is also planned to be used for men’s and women’s soccer, rugby, concerts and commencement ceremonies.
The current Hornet Stadium has a capacity of 21,195 and has gone through multiple renovations since it was built in 1969, according to Sacramento State athletics. It's set to be torn down after the end of the current football season.


The stadium announcement comes as university officials and a coalition of political and business leaders push to join the Pac-12 or Mountain West Conference.
“That was very important to us as we do this, particularly given the state climate. These are dollars that can only be spent on athletics,” Wood said in the initial announcement. “The dollars are coming from co-tenants and sponsorships and donations. Those are dollars that are also separate and have very specific uses. So it will not have an impact on the institution.”
During the announcement, Wood said architecture firm Populous is designing the new Hornet Stadium. Venues designed by Populous include Yankees Stadium, London Olympics stadium, Colorado State University’s football stadium and Target Field.
WATCH MORE ON ABC10 | Sacramento State announces plans for a new football and multi-sport stadium

