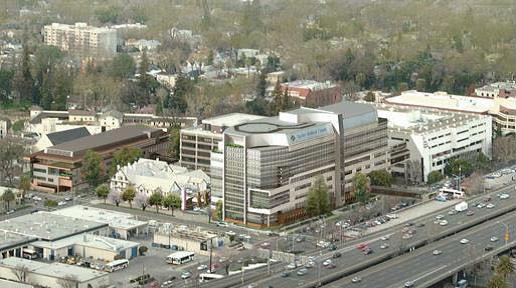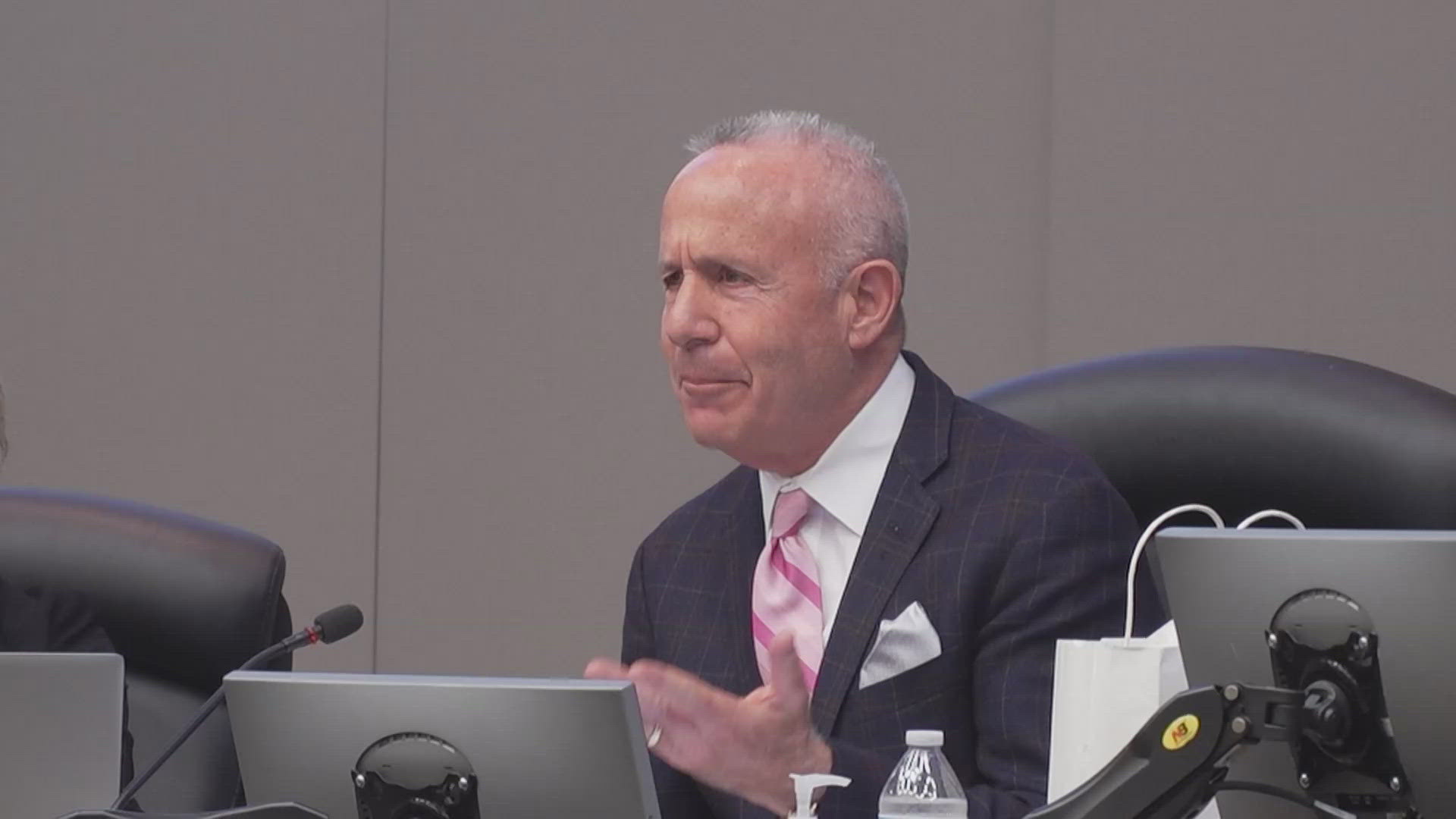The new Sutter Medical Center hosted an open house Saturday in Sacramento, where community members got to have a first look at the expanded midtown campus.
Those who came out for the event also met with local law enforcement crews, members of local sports teams and they were able to explore the spot where the city's first hospital was located – the Sutter's Fort State Indian Museum.
The renovation project, which will be completed this summer, cost $750 million and added 1-million-square-feet of new space.It's also slated to have a new Women's and Children's Center as a central feature of the facility.
The 242-bed Anderson Lucchetti Women's and Children's Center is a 10-story acute-care hospital, according to fact sheet provided by Sutter. Patients and their families will obtain the highest level of neonatal and pediatric intensive care services, pediatric cardiac care, pediatric neurosurgery services, pediatric cancer services, and high-risk and conventional maternity services, according to the fact sheet.
The facility will also have a helistop atop the building adjacent to the Capital City Freeway, located across L Street from Sutter General Hospital – to be renamed the Ose Adams Medical Pavilion – and to the east of the existing Sutter Cancer Center and Old Tavern. This feature is intended only for emergency use, according to Sutter.
The newly named Ose Adams Medical Pavilion will feature 281 beds, according to Sutter, and it will include enhancements to all five floors.
The Anderson Lucchetti Women's and Children's Center and the Ose Adams Medical Pavilion will be connected by a three-story spanning structure across L Street, which the fact sheet said will also be used as a clinical space.


